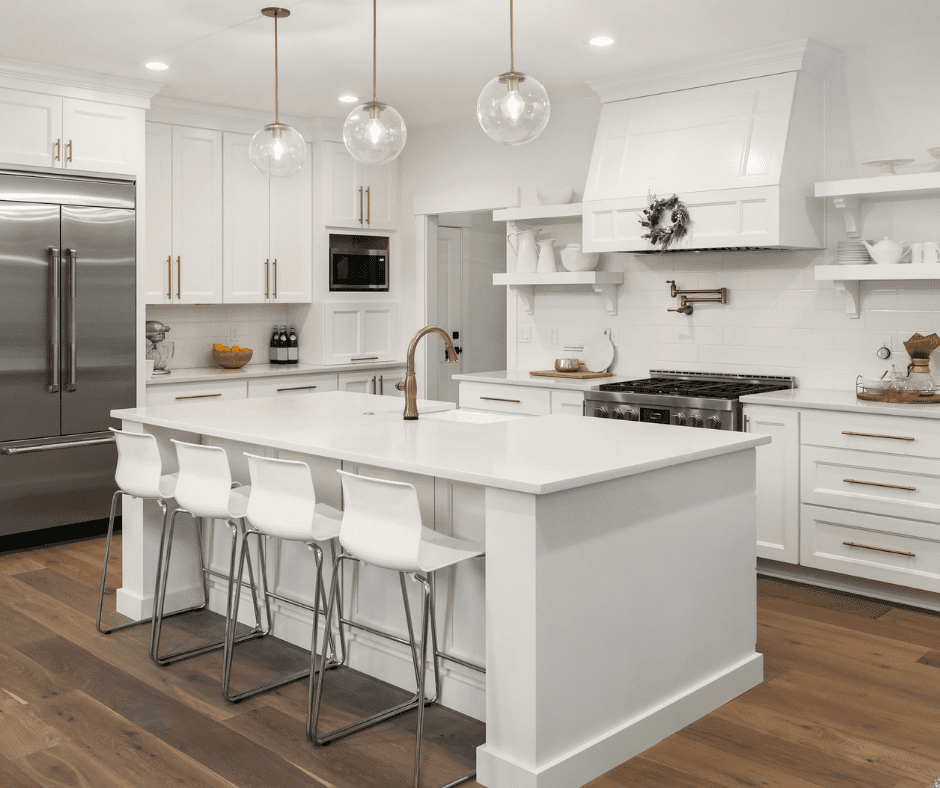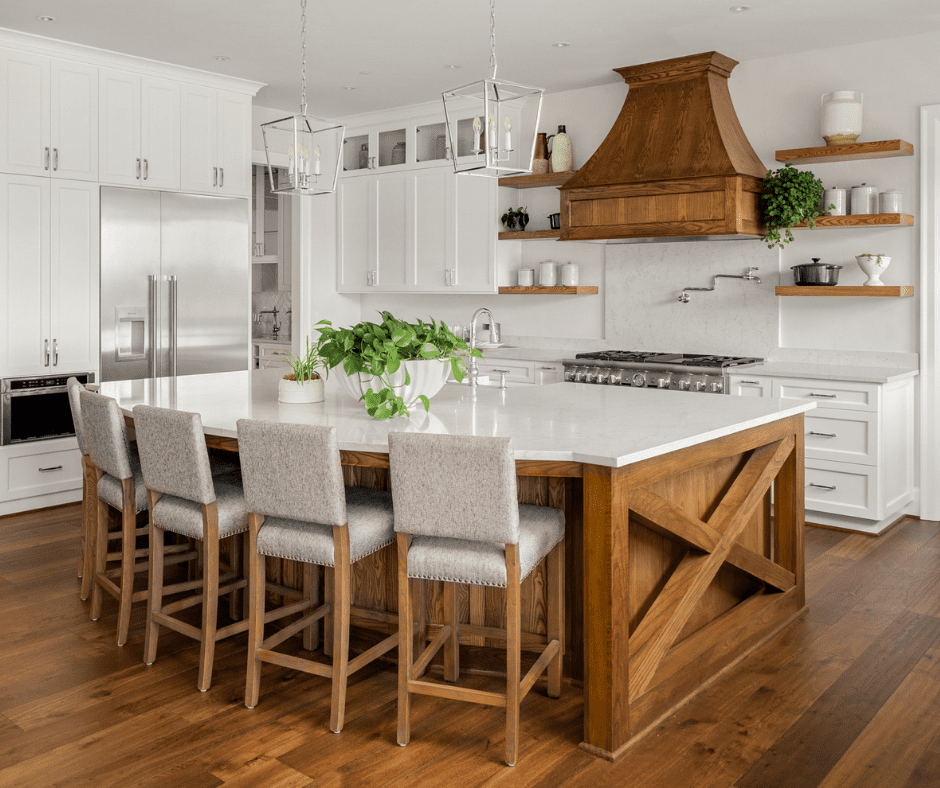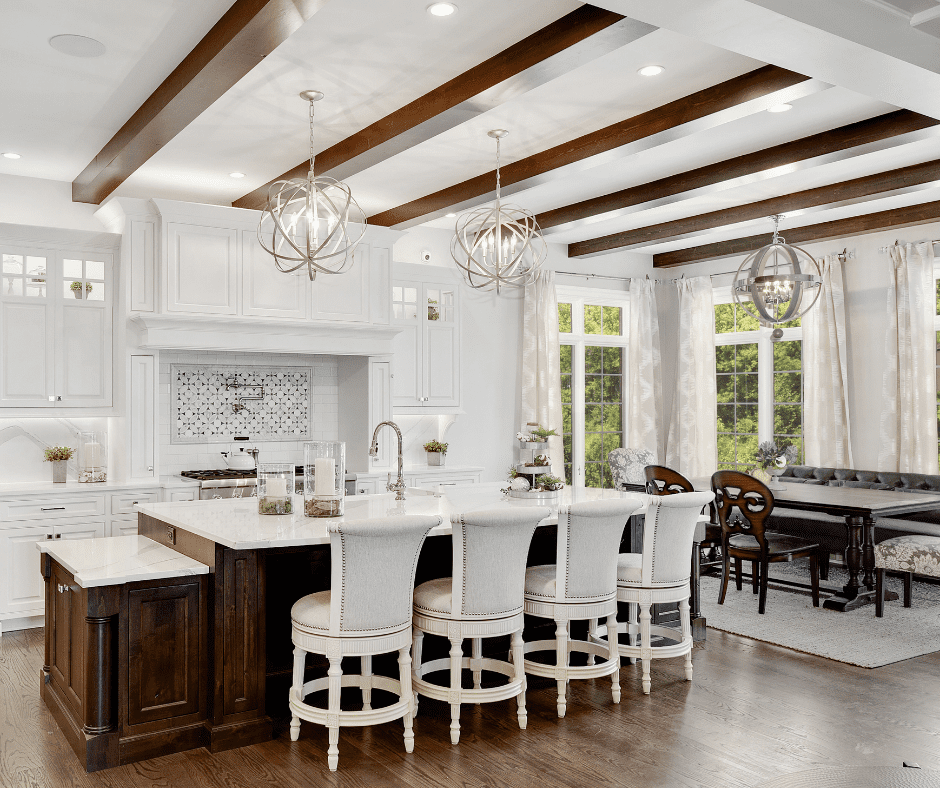Dreaming of the (Kitchen) Island Life
 Adding Your Dream Island in Your Kitchen
Adding Your Dream Island in Your Kitchen
A kitchen island is a chameleon. An island adds counter and storage space at the pivot point between your kitchen’s cooking, cleaning, and food-prep zones. If you add fixtures and appliances, such as a sink and cooktop, or bar stools for dining, an island can become the heart of the kitchen. Adding an island can offer more bang for your buck than about any other kitchen upgrade.
Telling you All About Kitchen Islands, thisoldhouse.com advises that “The first kitchen islands in America date to the colonial era. These simple worktables, situated near the hearth of the home, were where families prepped meals and then sat down to break bread.” They offer the same added functionality today.
A kitchen island can be customized to suit the needs of your family and designed to look like it has always been a part of your kitchen. Thespruce.com has 62 Kitchen Island Ideas You’ll Want to Copy. Here are other things to incorporate into your planning process.
1) Envision Using Your Kitchen Island
A kitchen island can often enhance a kitchen, providing extra storage space, and additional seating and entertaining areas with the clever use of kitchen island seating ideas. However, it is important to be sure that it meets the needs of the people who will use it.
Decide if you want an additional prep and cooking space, a gathering area for family and guests, or both. Your layout can be one which allows you to prep on one side and cook on the other. You can also split the design into a social side and a working side.
 2) Give Yourself Enough Space
2) Give Yourself Enough Space
It sounds obvious but make sure you can move around the island and work in the kitchen with ease. This is as important as the kitchen island size itself. The golden rule when designing a kitchen island is to allow space to move around easily, but there are times when going narrower is justified.
If the island has an eating area, make sure you have enough room for comfortably seating people. Not all bar stools fit entirely underneath the counter. You may also need extra floor space around areas that typically experience high-traffic. Make sure you plan for food prep space if you are including this in your island.
3) Plan The Best Seating
If you are adding seating to your kitchen island design, give thought to how you will actually use it. Decide whether it will be the only seating in your kitchen or if it will be a place to grab a quick bite and seat guests. Three is the standard for straight line seating. If you need four stools, then wrap them around one end of the island so it is more sociable.
When you choose your counter stools always check the dimensions and have them drawn into the kitchen design to ensure they fit perfectly with space to get around them. You can have style and comfort. Make sure they provide both!
 4) Find The Perfect Functionality
4) Find The Perfect Functionality
Putting a cook top on the island will allow you to cook and socialize at the same time. If you are planning a kitchen island sink you may want to plan for a small dishwasher to avoid having dirty dishes sitting on the island. Consider other desired features like wine storage.
Do not forget to plan for storage. The best kitchen storage ideas for islands tend to be wide, deep drawers on the kitchen side, and either shallow drawers or open shelving on the dining side of the island.
The design experts at Kitchens Redefined are ready to design the perfect island for your kitchen that will let you prep, cook, and gather your way! Call us at 402-505-3381 or contact us at on our website.